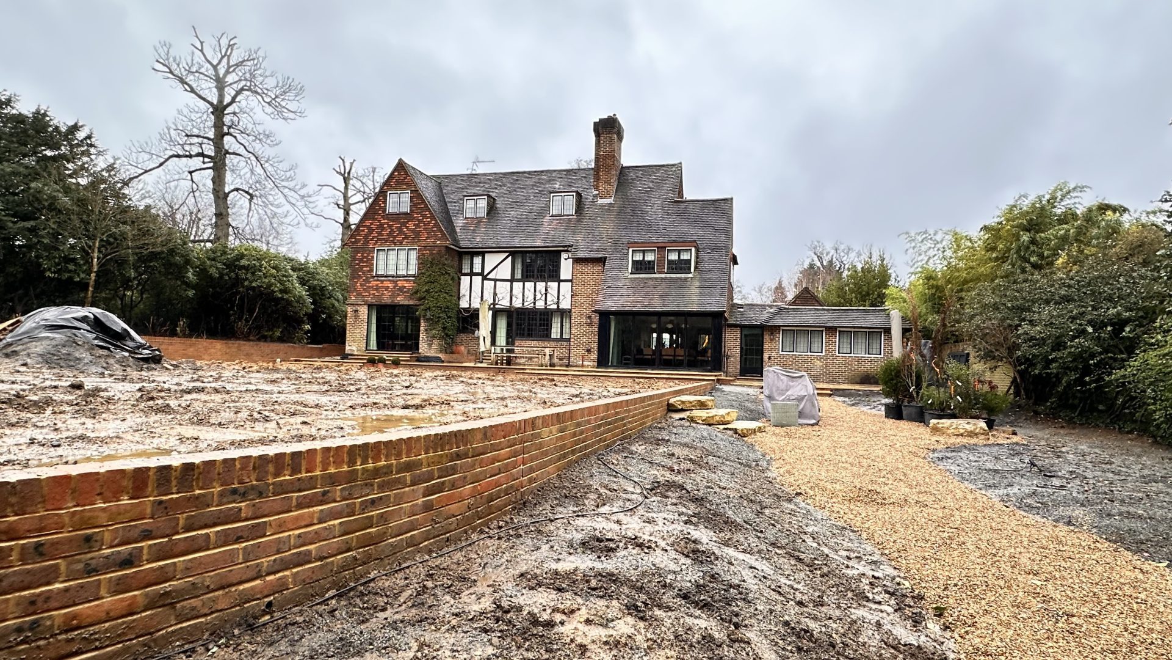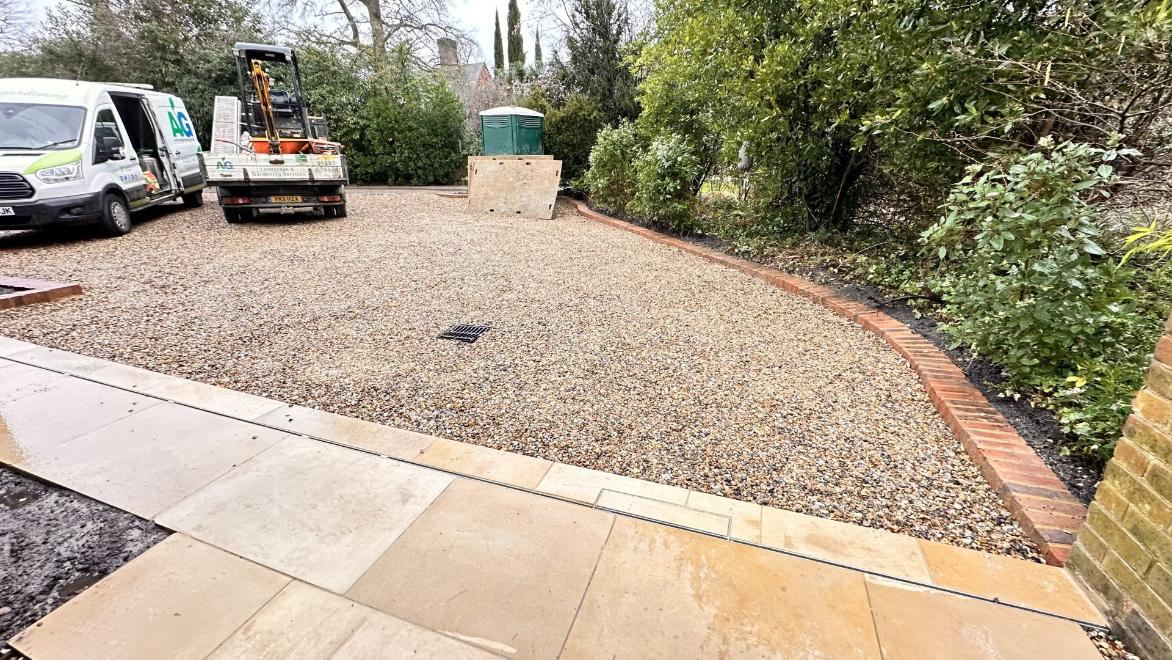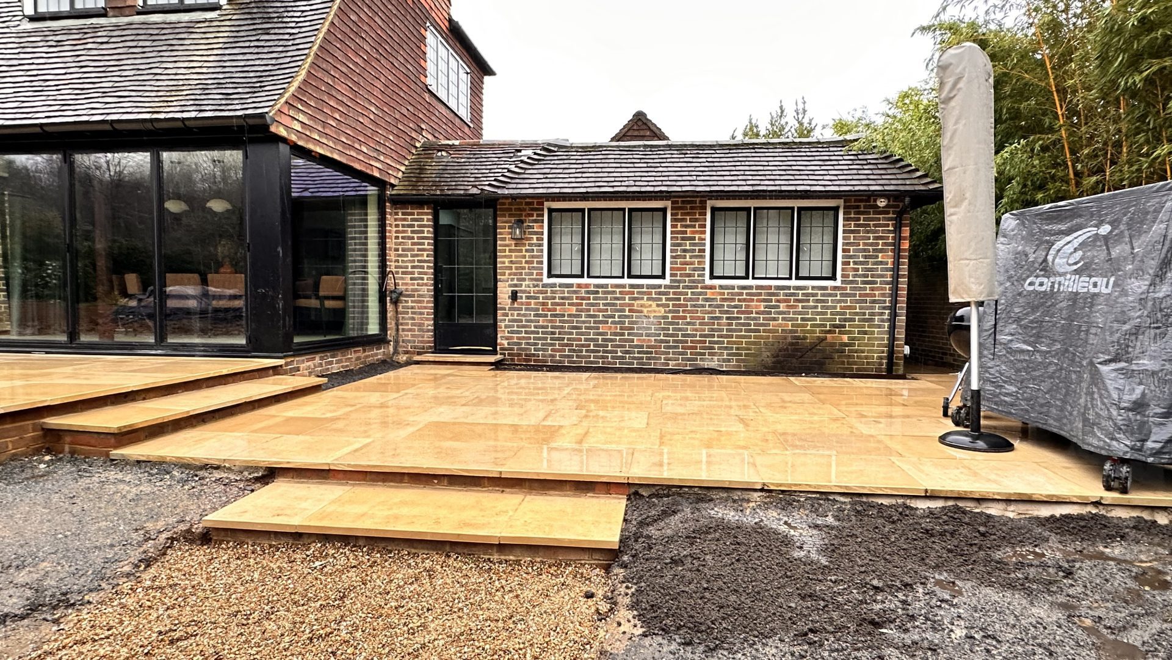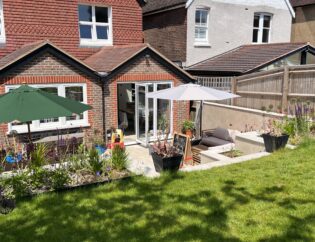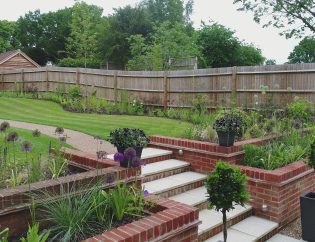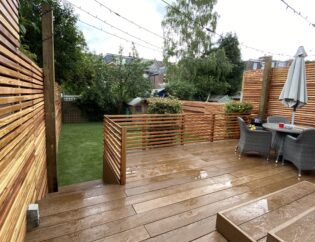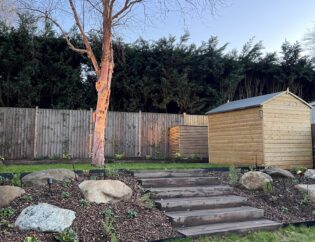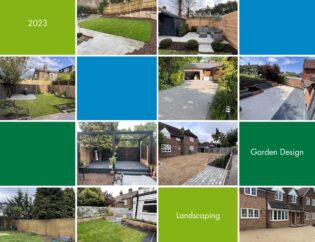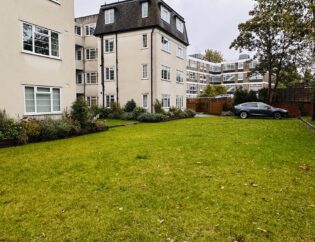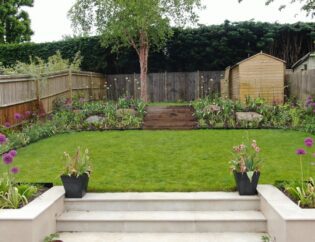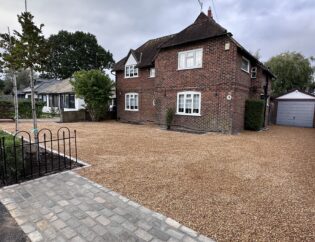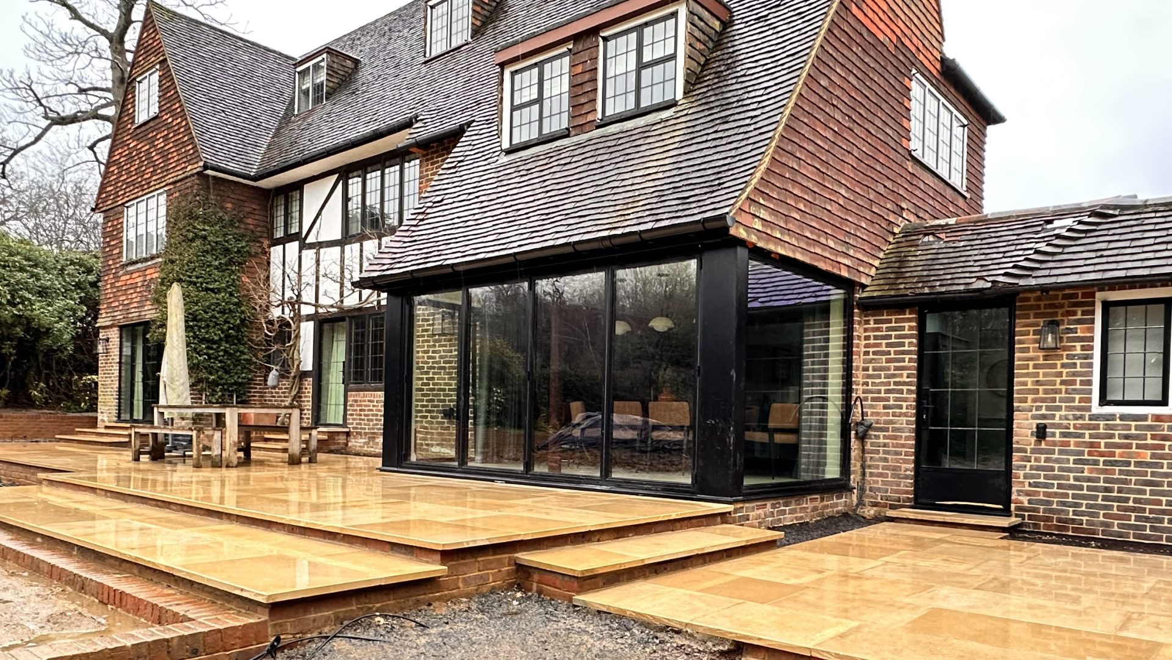
PROJECT: An Esher Garden Makeover
Over the winter months, the Ayegardening team have been working on a large Esher garden project, and we’ve been looking forward to telling you all about it! Now that the first phase is complete, we’re excited to show you what we have been up to. A stunning plot that has been sympathetically redesigned as part of a whole-home remodelling for our clients.
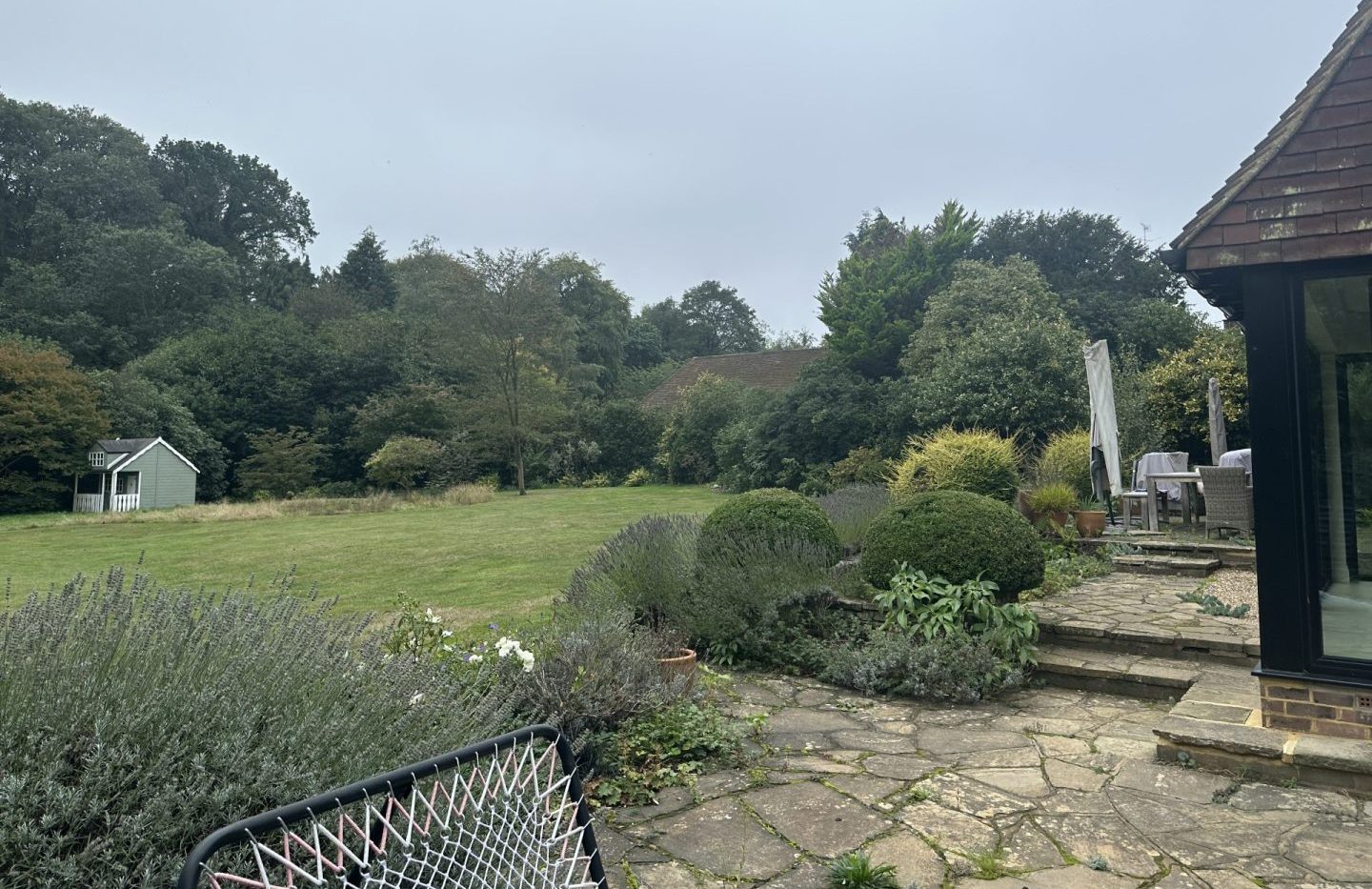
Facts & Figures:
Who lives here? Chris and Kirsty, a professional couple with a grown-up family
Location: Esher, Surrey
Garden dimensions: Approx. 1500 sqm
Maintenance advice: Lawn maintenance,
Why we loved this project: The sheer size of this Esher garden presented a challenge, which we were happy to accept. We enjoyed working as part of a multi-disciplinary team and bringing our expertise and knowledge to this whole home remodelling project.
The Team:
We were introduced to this project by Richard of Compass Construction, who we had worked with before. Richard and his team had built the extension to the property, so when the owners Chris and Kirsty started talking about landscaping their Esher garden, Richard approached us to tender.
Designed by garden designer Sam Butler, the project involved both the front and back garden of this large plot. The team also included the property’s long-term gardener, Peter. Peter knew the ground, the soil and the current planting, and his expertise and knowledge were valued at site meetings.
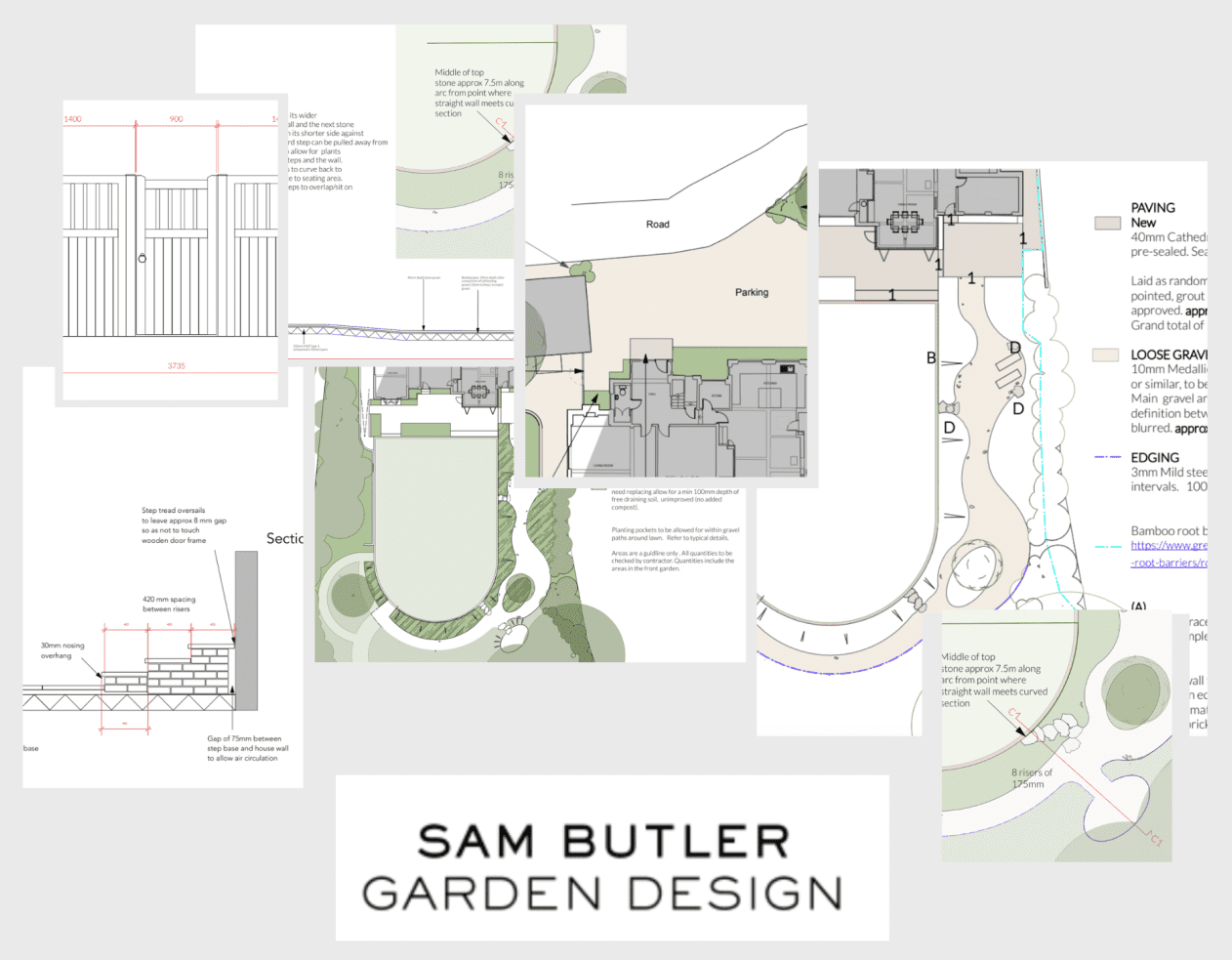
The Brief:
The landscaping was the final element of the remodelling of this beautiful period property. The objective was not only to landscape, but to create an outdoor space that reflected the family's evolving lifestyle, while also paying homage to the property's heritage. Chris and Kirsty wanted to enjoy their garden as an extension of their home, and Sam’s design included lots of different zones for relaxing and entertaining in.
A key element of the garden was a D-shaped, formal lawn close to the house. It was also important to use natural, traditional materials to echo the period style of the house itself, and in keeping with other properties in the local area.
The Challenges:
Apart from the wet, winter weather that welcomed us to the site on many days, the main challenge on this project was the huge amount of earth moving that we had to undertake to level out the ground. Especially to build up the formal lawn area. We estimate that around 70% of our work on this project was the groundwork – no small task!
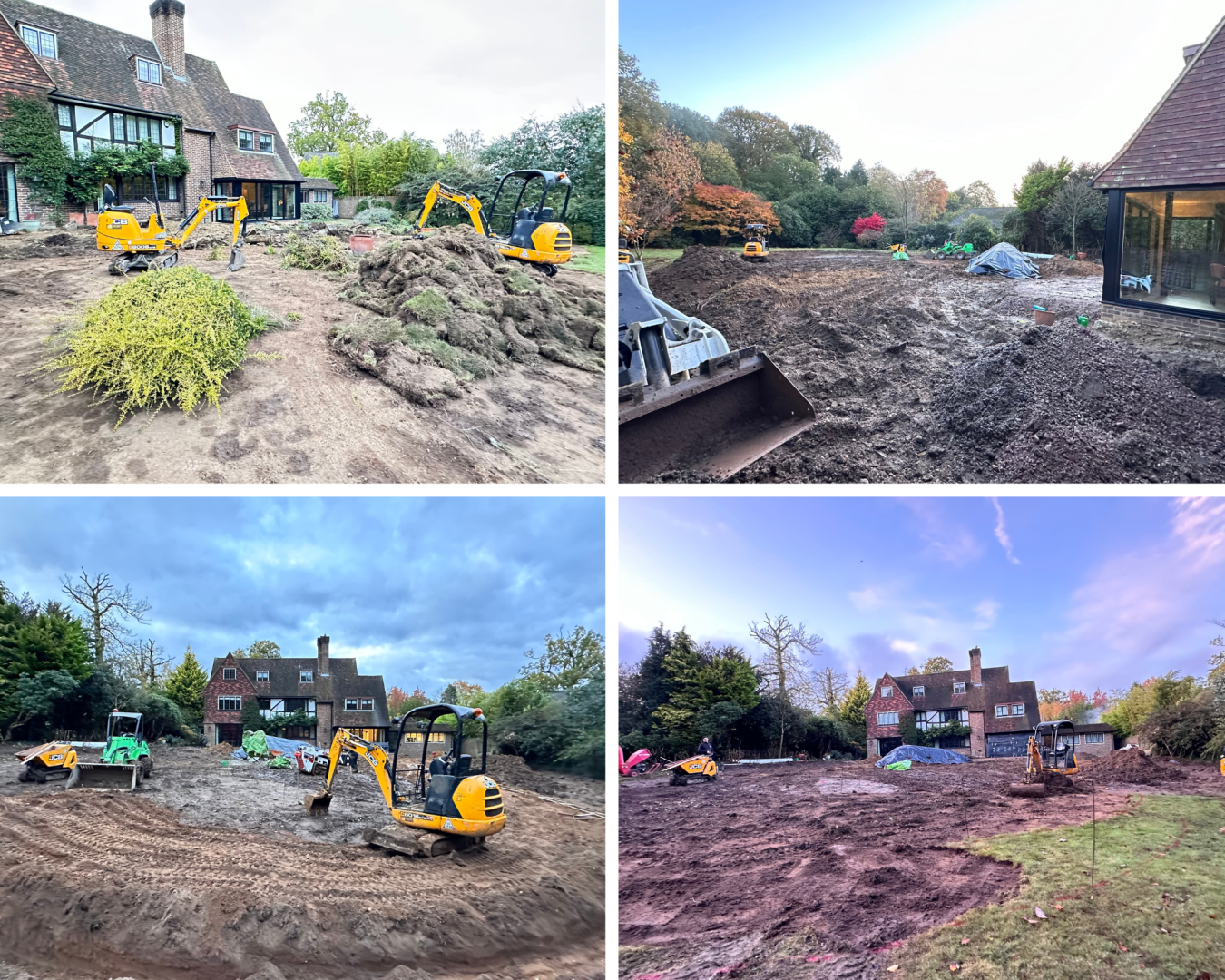
The Solution:
We worked on many different elements to this garden, including:
- Installing underground drainage in the foundation works, including two soakaways;
- Composting the old lawn, scraping it away from the plot and starting a new, out of sight compost area at the end of the garden;
- Including a bamboo root barrier along boundaries;
- Working alongside the bricklayer on the retaining wall of the formal lawn;
- Installing irrigation systems in the main terrace flowerbeds and pathway beds;
- Laying sandstone paving and steps, gravel pathways and relaxation areas; and
- Fitting soft, minimal lighting to illuminate key areas and focal points.
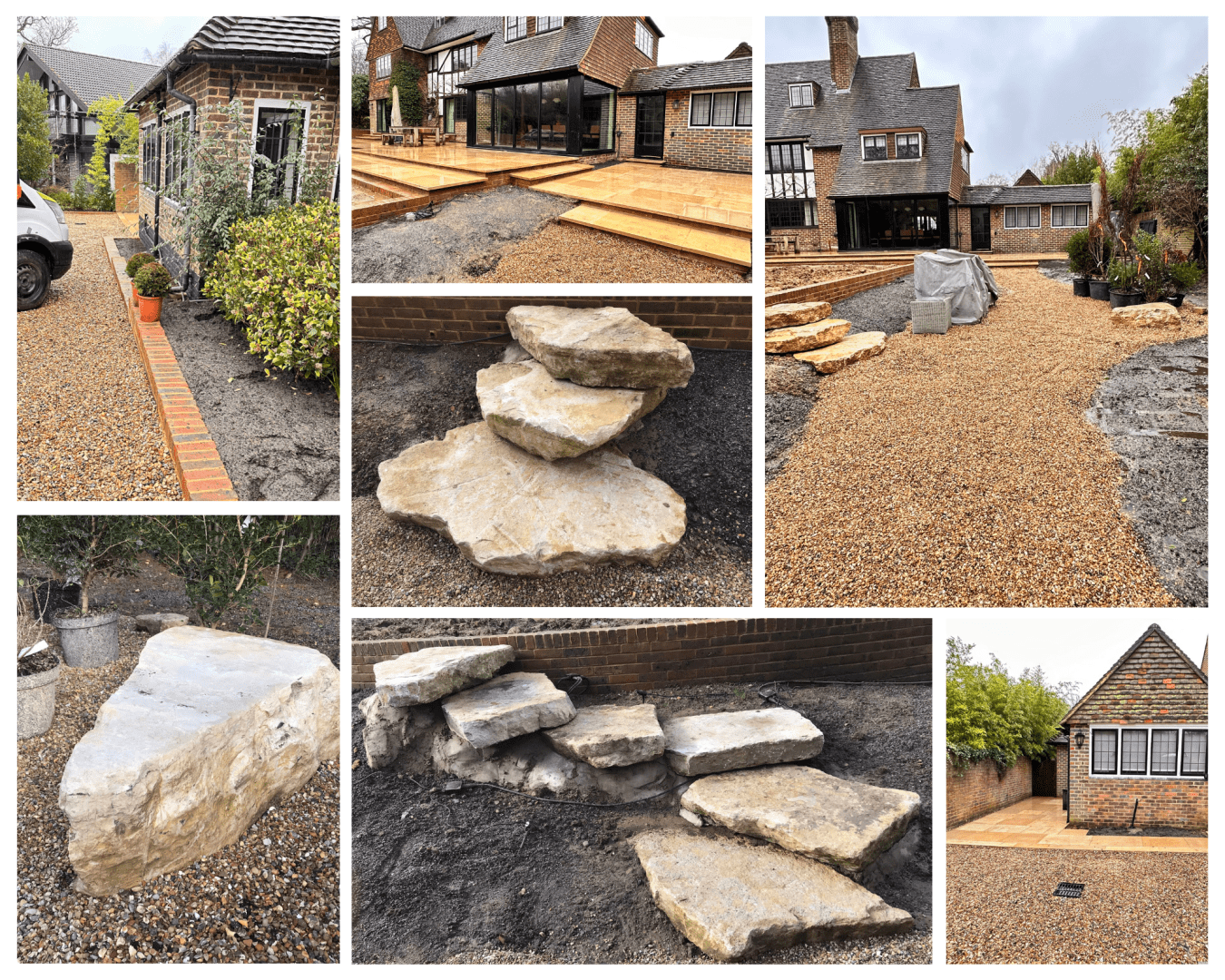
The materials were chosen to strike a balance between traditional elegance and enduring quality:
- Very thick, 40mm sandstone paving was selected for its robustness and ability to blend with the natural landscape. We used Johnsons Wellfield’s diamond-sawn Cathedral Buff sandstone in irregular-length, 60cm wide pavers.
- The gravel paths, designed without hard edges, invite exploration and movement through the garden, echoing the property's organic flow.
- Susan and Aye travelled to Allgreen in Somerset to handpick the boulders. We chose Langston table-top boulders to form two “tables”, and Durlston stone to build the rustic steps to the formal lawn.


The result:
What a transformation! This project has renewed this large garden, adding interesting design features and organic flow, whilst retaining some of the matured planting under the watchful eye of Peter the gardener.
A key aspect of the design was the creation of distinct zones within the garden, each crafted to support different aspects of family life. From serene, secluded spots ideal for relaxation to more communal areas designed for gathering, the garden was envisioned as a versatile backdrop to the family's daily activities.
There is still plenty to be done in this Esher garden, as Peter and garden designer Sam continue planting in the springtime. But already you can see that this extensive landscaping project will bring the finishing touches to the whole development of this property. We wish the family many happy years here to come! And we look forward to sharing the completed garden with you, later in the year.
If you need some help to design an outdoor space that complements your home, give us a call to discuss your ideas, and let us help you bring them to life!
